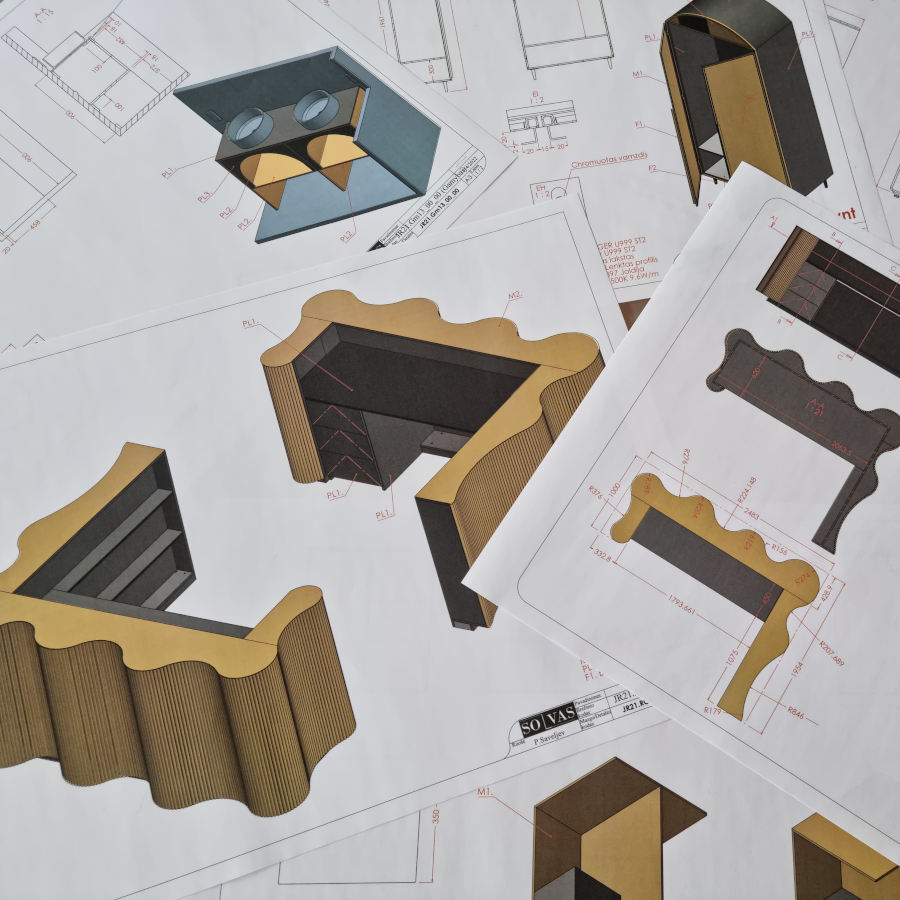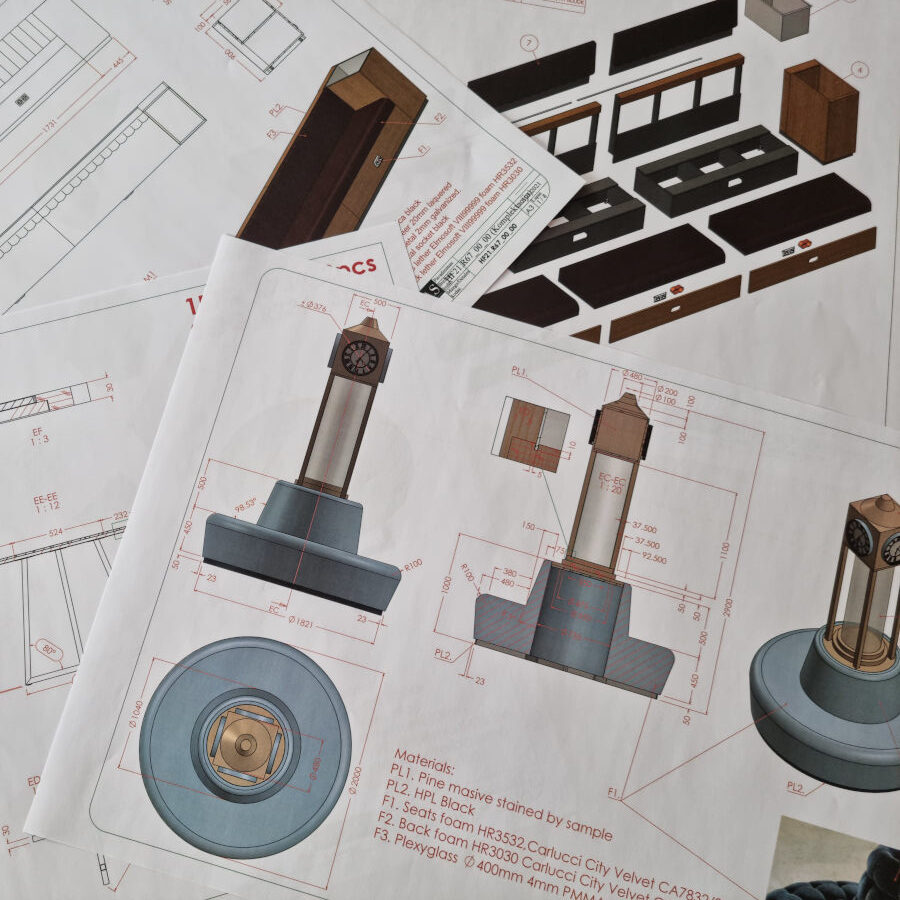For non-standard interior design
Initial consultation and preparatory work
The more information you give us at this stage, the easier it will be for us to realise your vision and deliver the project in short order. This includes drawings (with or without visualisations), rough sketches, and other documents or materials you may have on hand. Based on what you’ve provided, our engineers will make a technical proposal and go through it with you step by step, clarifying each individual part, answering questions, and taking account of your suggestions and ideas. As soon as the proposal is greenlit, our team will make preliminary drawings with SolidWorks, submit them to you for inspection, and make whatever adjustments may be necessary.
In order to make sure that you’re fully satisfied with the proposal, we’ll proceed with production only upon securing your approval of the drawings and reaching agreement on all solutions, materials to be used, and other parameters relevant to the project.

